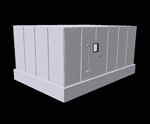 Acoustic enclosures are constructed by acoustic panels with access doors. Special sealant is installed along outside seams between acoustic panels. Two rows of caulking tape are installed between concrete wall and acoustic panels if necessary. Access door is constructed by galvanized steel frame, galvanized or stainless steel face sheet and solid inside sheet with internal stiffening. Thermal/ Acoustical material is sandwiched between skins for outstanding acoustic performance. Other features include double pane Plexiglas window, premium quality of 2 Ventolok 310 handles, 2 plated butt hinges and neoprene bulb gasket door perimeter seal.
Acoustic enclosures are constructed by acoustic panels with access doors. Special sealant is installed along outside seams between acoustic panels. Two rows of caulking tape are installed between concrete wall and acoustic panels if necessary. Access door is constructed by galvanized steel frame, galvanized or stainless steel face sheet and solid inside sheet with internal stiffening. Thermal/ Acoustical material is sandwiched between skins for outstanding acoustic performance. Other features include double pane Plexiglas window, premium quality of 2 Ventolok 310 handles, 2 plated butt hinges and neoprene bulb gasket door perimeter seal.
Standard door size:1500 x 600 mm
Standard window size: 300 x 300 mm
